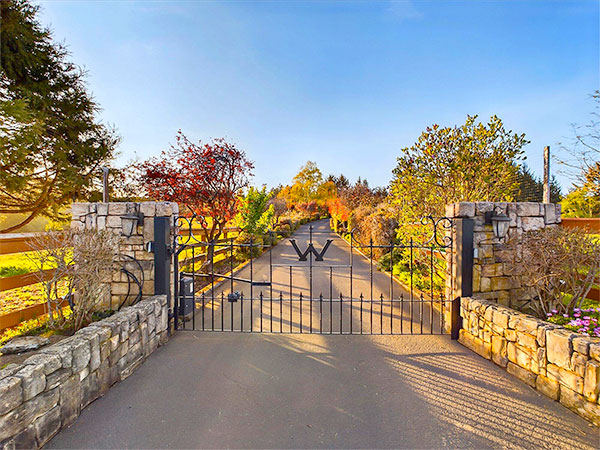
ICONIC Humboldt Estate, 1st time on the market! Located in desirable Hunts Dr. neighborhood, the home has excellent bay and pastoral views galore & is perfect for entertaining. This 7.5-acre property includes a custom built, timeless 3,800 s/f home, formal garden, horse pasture, detached shop, barn w/upstairs ADU, dog kennel, orchard, garden area & a gated entry. Private, yet close to town, this home boasts a Mexican ranch feel w/gorgeous Ciudad Obregon tiles & hand picked old growth redwood paneling, adding immense character. A spacious sun room w/corner windows leads onto a deck & bay views. The formal dining area w/coved ceiling & bay window welcomes you while the open concept kitchen includes an entertainment area, breakfast area, walk-in pantry, and a 6-burner Wolf cooktop w/griddle. The upstairs primary suite is one of my all-time favorites – private w/fabulous views from every direction…there’s even a cozy fireplace, reading nook & an old growth redwood paneled bathroom. The unique lay out includes separate entrances which make the house ideal for multigenerational living. Two downstairs bedrooms with a full bathroom increase accessibility. Plenty of storage, a dedicated and locked gun room and an oversized attached garage complete this custom home. A great horse property!
1,499,000 732 Hunts Drive
Active / 264082
McKinleyville, CA 95519
List Price: 1,499,000
List/Sold Price Sqft: 392.92 / NA
Main House SqFt: 3,815
View: Bay · City Lights · Pasture · Woods
Sub-Area: McKinleyville
Bedrooms: 3
Baths: 2.5
Accessory Dwelling Unit: Yes
Lot Size: 5 – 9.99 Acres
Zip Code: 95519


